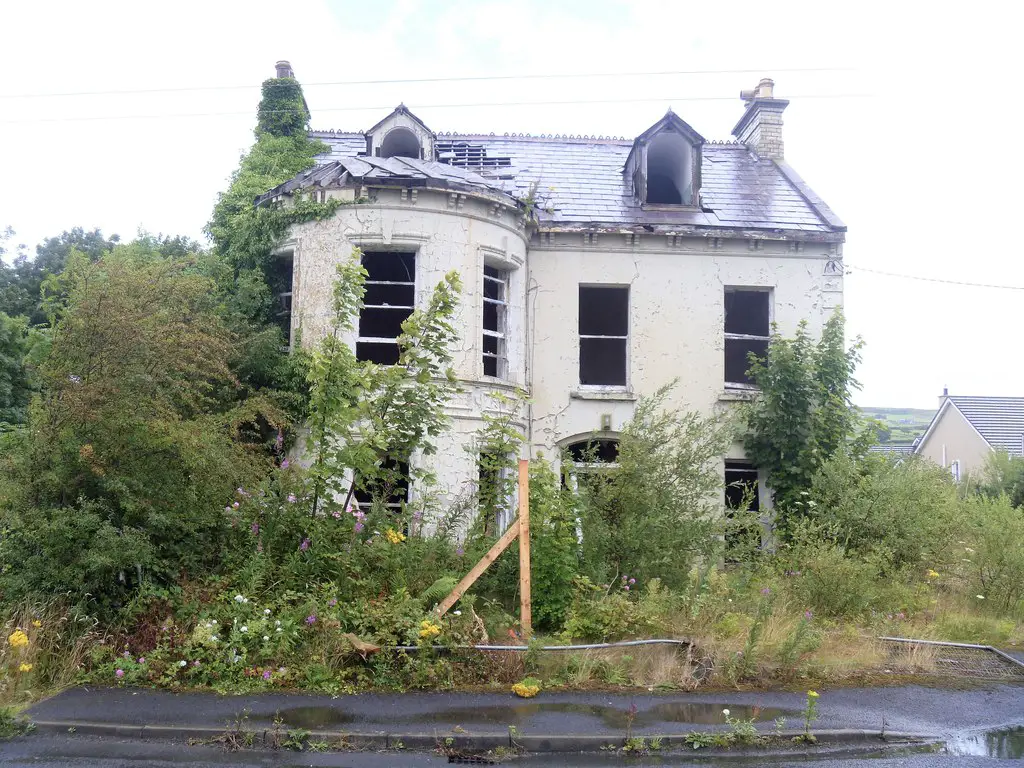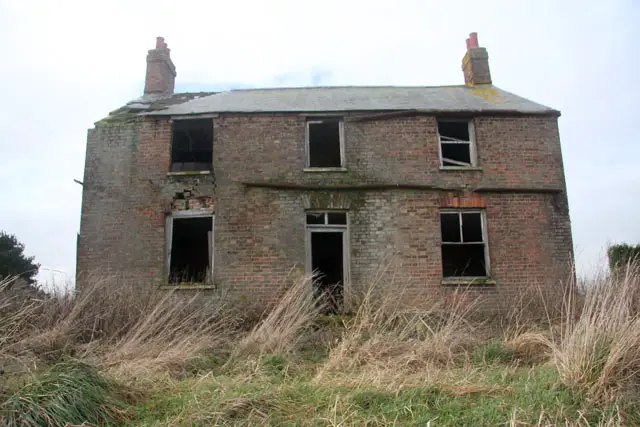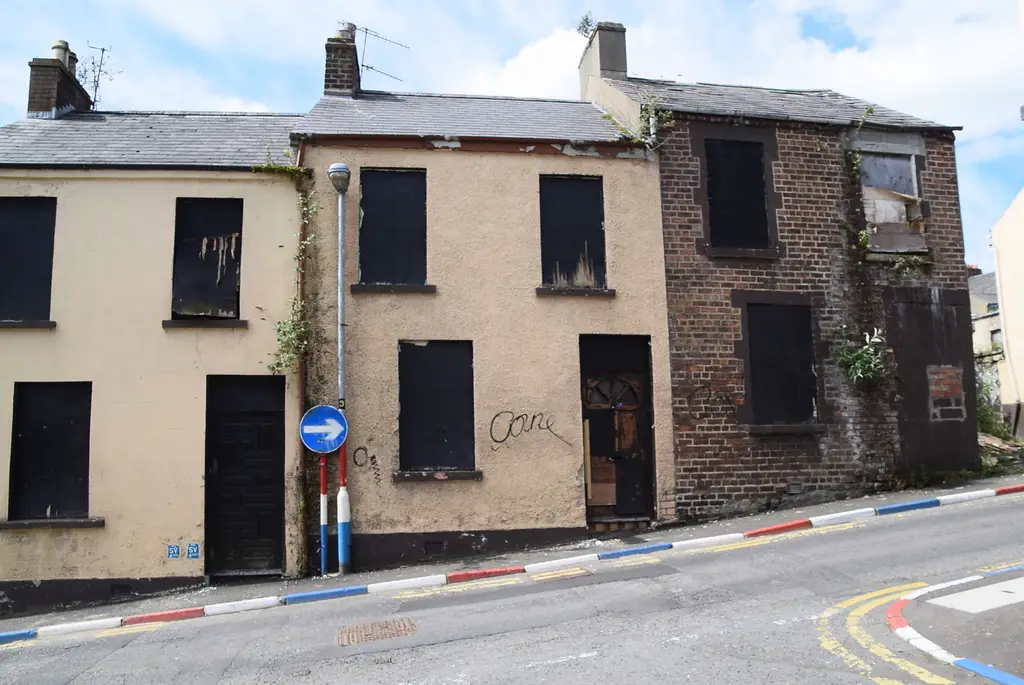
Can You Rebuild a Derelict House Without Planning Permission?
Unfortunately, you cannot rebuild a derelict house without planning permission.
Any construction on a derelict property must be approved by your local authority, and the reason for the construction must be stated.
It is impossible to bypass the process of getting planning permission for a property altogether, as that is when one changes the very fabric of a building. Planning permission is often required when you change something significant in your house. For instance, updating an outdated kitchen or building a new room while simultaneously remodelling the house to turn it into a new home.
Your local authority may also need to inspect the building site at various stages during construction. The council will also want to know what materials are used in the construction, who is carrying out the work and where they will be stored.
In this article, we’ll go through all you need to know about planning permission and how to get planning permission to rebuild a derelict house.
Does Permission in Principle Differ from Outline Planning?
Permission in principle (PIP) and outline planning are closely related but are not the same.
In 2018, permission in principle was introduced, which provides advantages for self-builders over more established methods. PIP separates principal considerations for proposed development from technical details.
The process of outline planning involves creating a general outline of your housing. A floor plan can be made by deciding the number and types of rooms you want. Creating an outline plan is integral to the construction process because it allows you to gauge how much space and rooms will be needed.
What Can I Build without Planning Permission?
Planning permission is required in the UK when building a new structure, undertaking an extension, or other redevelopments of an existing building.
However, building construction without obtaining a planning permit may be possible in some cases through permitted development rights. Permitted development rights enable some development types to proceed without planning permission as long as specific requirements are met. //What requirements?
The most common permitted developments include:
- Roof finish changes – including repairing or replacing sections of the covering.
- Changing the layout of a room, such as moving walls, readjusting floor heights, or creating a new bathroom or kitchen.
- Installation of an additional door at ground floor level.
- Building a balcony that is not more than two metres wide.
- Extensions that are not more than half the height of your home or structure, up to a maximum height of three metres.
Is planning permission required for all renovations?

It is not necessary to have planning permission for all renovations, as some can be carried out under permitted development rights.
As a matter of policy, local authorities are responsible for ensuring that new buildings and alterations to existing buildings are constructed and designed safely. However, it’s essential to realise that there are charges involved and that you might have to follow specific rules established by the local authorities.
Moreover, there are two main types of property refurbishment in the UK: light and heavy. A light refurbishment does not require planning permission or building regulations, while a heavy refurbishment does.
A light refurbishment also involves painting the walls or changing the colour scheme. In contrast, heavy refurbishment involves replacing windows or flooring.
Therefore, planning permission is not required for light refurbishment. But, if you’re making any structural alterations to your house, like building an addition or converting your garage into a second bedroom, you must apply for planning permission before beginning any on-site work.
Remedies Where Work Has Been Carried Out without Building Regulations Approval
Using a Dewalt cordless impact driver on a brown board by Bidvine
If you have built or worked on a property not approved by the local authority, your house will likely be deemed unsafe and unfit for habitation. Local authorities in UK may require you to demolish a building or undertake further work to make it livable if they find it unsafe.
The first thing you need to do is check whether any planning permission was required for the building works. If so, then you will need to obtain any necessary building regulations approval from the local authority before proceeding with the project.
For works undertaken after 11th November 1985, you can apply to building control to regularise the situation and obtain a Regularisation Certificate. A regularisation fee is required on the application. Fees are determined by the extent of the work and will be assessed individually. Failure to meet the building requirements will result in the denial of a Regularisation Certificate and the forfeiture of your regularisation fee.
Once these checks have been made, you should ensure that all work is carried out by qualified professionals such as electricians and plumbers who have been approved by their respective professional bodies such as National Inspection Council for Electrical Installation Contracting (NICEIC).
How to Get Planning Permission to Rebuild a Derelict House

If you want to rebuild a derelict house, you’ll need two things: planning permission and building regulations approval.
To obtain planning permission, you’ll need to apply by writing a letter to your local council. The letter should include information about the proposed development, including who will live on the property and activities they intend to carry out on site.
The local council will also require some key information from you. These include:
- Land ownership proof
- Plan for redeveloping the property if the derelict building is demolished
- Purpose of the house after it is completed. What type of property will it be? Residential or commercial?
You should also include details about any environmental impact associated with the development. For example, if you propose a basement extension underneath an existing garden, your application should explain how this will affect soil conditions or water flow through the area.
Moreover, you must demonstrate compliance with local planning policies and guidelines. For instance, you might submit drawings showing how your plans fit in with existing street layouts or similar schemes in the area.
Then, depending on where you live, you may require planning permission from another authority, such as Historic England or English Heritage. Some derelict buildings may be historic sites that need to be remodelled or preserved in their current form.
Also, remember that what is okay in one county may not be okay in another. So,always check with your local government before you purchase or rebuild a derelict house. However, get everything in writing, especially the building permission before doing anything concrete—no pun intended. Many people have had their verbal nods revoked in the past, which can be costly for you.
